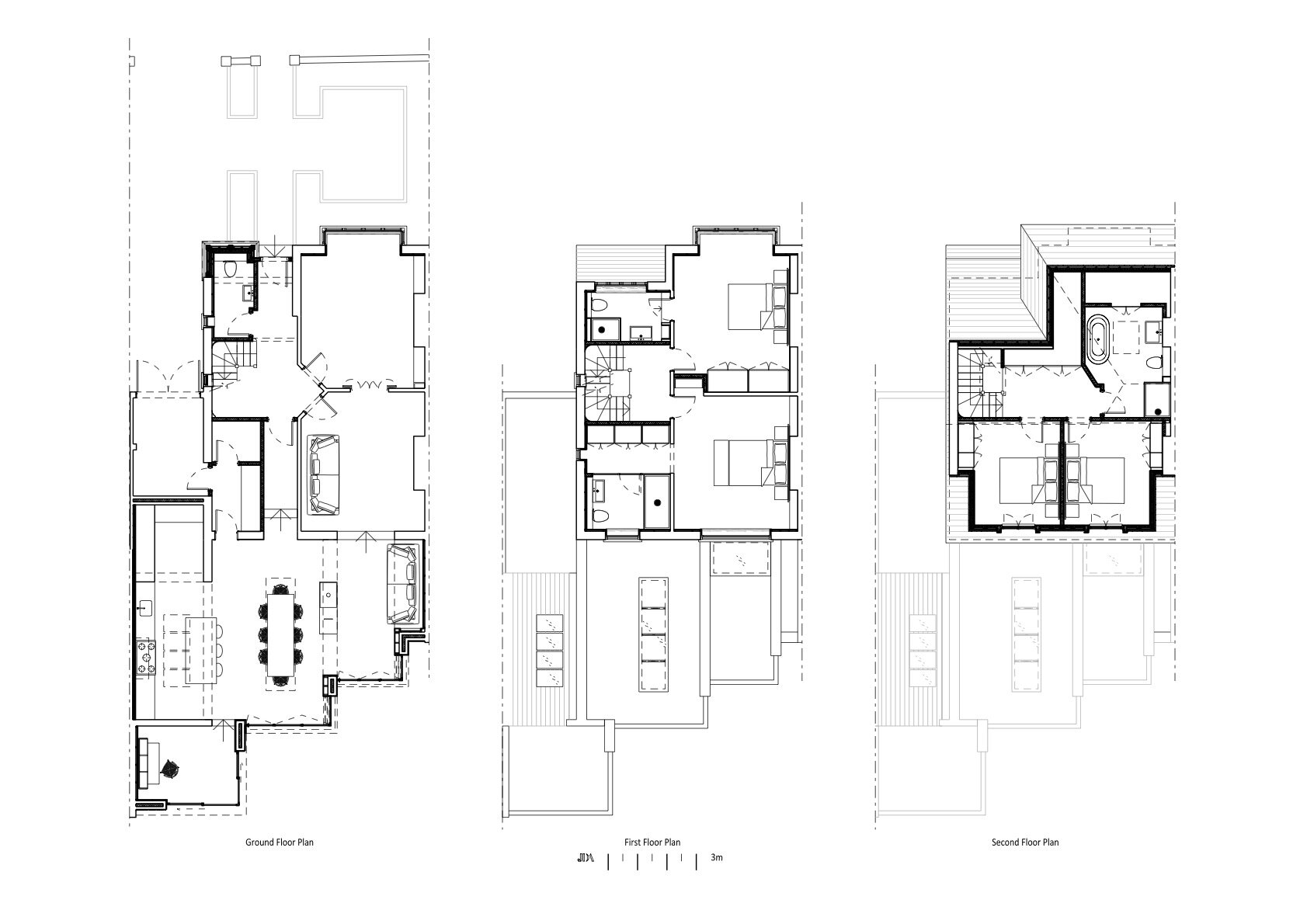SUFFOLK ROAD
BARNES - Commercial
JDA were able to secure planning for a full width rear garden extension to this semi-detached property. We created a generous open plan living space and an improved design for the rear elevation, which previously had a fractured haphazard appearance.
The stepped roof design helped to define the living spaces as well as create a 3m ceiling height to the central space, with more practical ceiling heights along the boundaries to protect the amenity of neighbouring properties.
JDA adopted three cantilevered roof elements for the elevation, enabling floor to ceiling openings with seamless corner glazing details and pockets to absorb the depth of the bi-folds when open.
The scheme also included a new stair and loft extension with a dormer accommodating two generous bedrooms and an additional family bathroom.




















